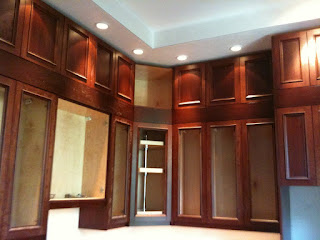I’m just back from CT where Ellen and I spent the weekend readying Dad to move from the house into the condo…a weekend engaged at a deep level with stuff, more stuff, and even more stuff. Tax returns going back to 1951 when Mom and Dad were married. Vacation pictures by the boxful. Cut glass, candles, and linens that exceed the ability of any person to use in a lifetime.
None of us realized the full scope and scale of my mother’s acquisitions, each one protected with fierce loyalty. Without her to protect them, most are going to charities, and the local dump. We can hear her protesting in our mind’s ear. Never mind her promise (after emptying her own mother’s house) that she would never inflict such a burden on her own children. For her, “stuff” had a very strong attraction.
The “tag sale” plan had to be scrapped. The sheer scale of disposal made this the only possible course of action, given that Dad still has to get all of his belongings out by the end of July.
While I feel I successfully discarded a lot in emptying my place for the renovation, with this experience fresh in mind I see another round of de-acquisition on the back end of the renovation.
Back at my space the pace has slowed as the team gets into the detailed finish work. Last week was the beginning of the tiling in the bathrooms. All three now have floors, and the guest shower is almost complete. A bit of plumbing in the master shower needs to be re-located which will clear the way for the completion of the master bath tile.

Now that the tiles are here, I can see the shapes and colors and am pleased with my choice. Below is the floor of the powder room with marble mosaic.

In the kitchen, James tells me he’s spending hours on the phone with the cabinetmaker figuring out how the whole intricate puzzle goes together. Despite the complexity, pieces are being fitted into place and the overall vision is getting clearer. On the lower left is where the sink will be and on the lower right will be the microwave.

Looking out of the center of the kitchen, you can see where the wine area will be on the right. Wine racks are on the lower right, next to where the wine fridge will be. The large open space is pantry--just deep enough for cereal boxes and canned goods. My challenge will be to resist filling all these cabinets to capacity, given my possible genetic predisposition to accumulation.















