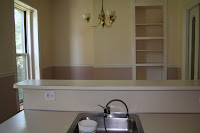Things at the house are almost finished (from my standpoint). Much has been sorted, donated, discarded, and stored, clearing the way for big changes. Here's the plan:
- The kitchen will be completely gutted, refitted with custom mahogany cabinets that go to the ceiling, and with a rolling library ladder that allows me to get into them. The peninsula will go, and be replaced with a bar-stool height eating counter, backed by the range, so I won't have my back to my friends when I'm cooking. The formica-clad, particle board cabinets will go to the special circle of hell reserved for such items. All new appliances of course.

- The wall of what used to be the dining area will be covered with cabinets including a bar area with wine storage and a wine refrigerator (where the shelves are now). The left hand corner will be made into a desk area where I'll keep my computer. Up above, fit into the cabinetry, will be space for small stereo speakers.

- There will also be a powder room added to this space approximately where I was standing to take the picture below.


- Downstairs the lavatory in the master bedroom (not pictured) will be taken out and replaced by a closet. And the bathroom space shown in an earlier picture (with piles of plumbing) will be expanded and made into two full baths.
- This view is looking up from the bedroom level to the living/kitchen level. The hallway will be redone with hardwood, and the wooden stairs will be refinished.
- In the front (guest) bedroom the tile floor will be replaced by hardwood...
- ...and a proper hearth will be added to the fireplace.

- The space now occupied by the closet will be incorporated into the bathroom and a new closet will be created to the left of it in the space now occupied by the shower.
In a future posting I'll tell you about the team resonsible for all the planning and execution. For now, I'll pack the bikes and the last few miscellaneous items into the car and drive into the sunset...









No comments:
Post a Comment